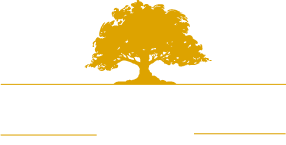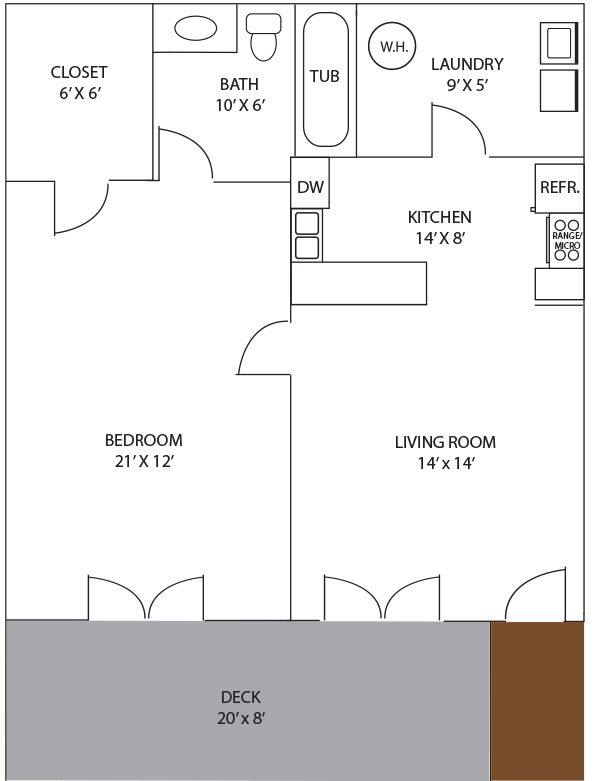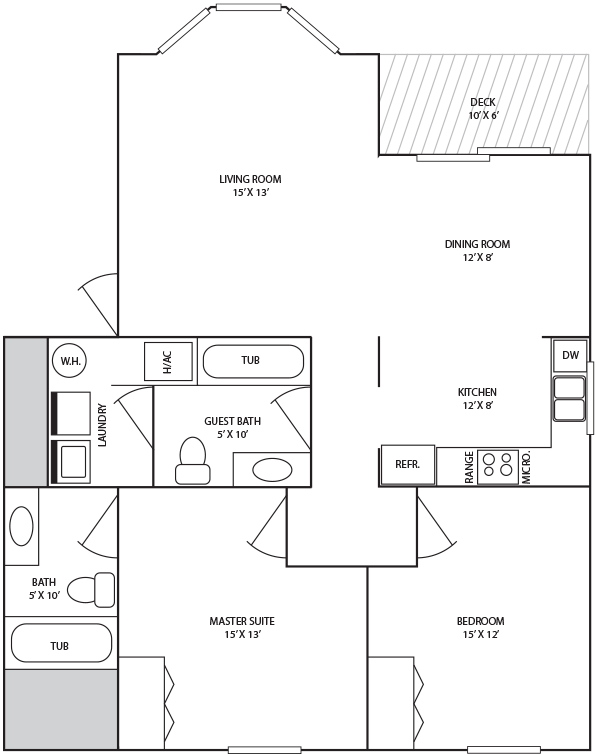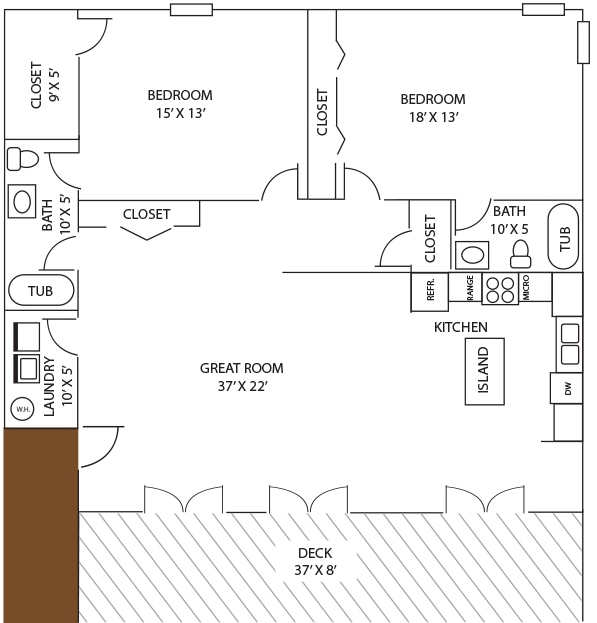We have a variety of floor plans to suit your needs. Click on one of the images below to take a virtual tour.
Dogwood
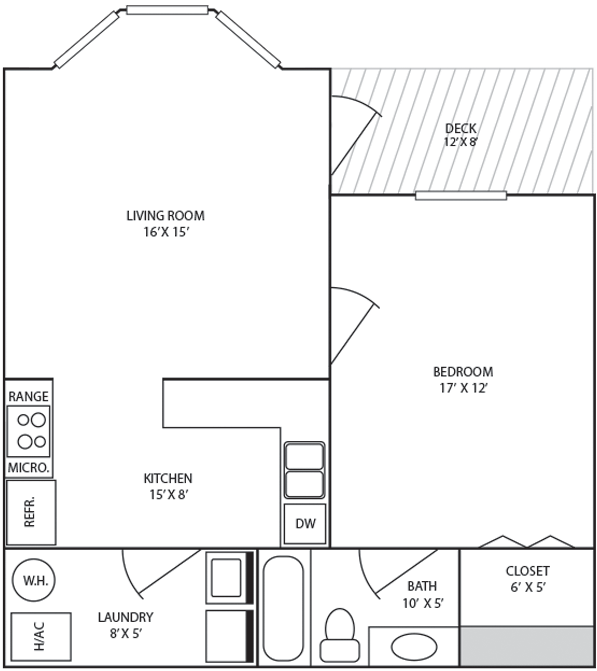
- 1 Bedroom
- 1 Bathroom with Granite Countertop
- Washer & Dryer
- Hardwood Floors
- All Kitchen Appliances
- Crown Molding
- Ceiling Fan
- Intercom Entrance System
- Sprinkler System
- Private Balcony
- Bay Windows
- Some available with larger living area and no bay windows
- Climate Controlled Storage Units Available - 6' X 6' and 12' X 8'
Chestnut
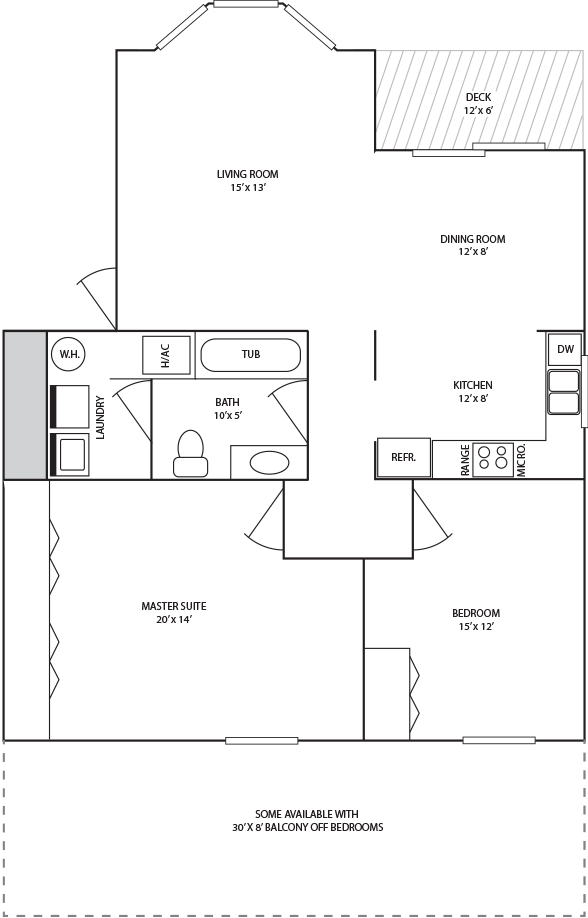
- 2 Bedrooms
- 1 Full Bath with Granite Countertop
- Washer & Dryer
- Hardwood Floors
- All Kitchen Appliances
- Crown Molding
- 9 Foot Ceilings
- Ceiling Fan
- Intercom Entrance System
- Sprinkler System
- Private Balcony
- Bay Windows
- Some available with 30’ X 8’ balcony off bedroom and larger bedrooms/closets
- Climate Controlled Storage Units Available - 6' X 6' and 12' X 8'
Willow
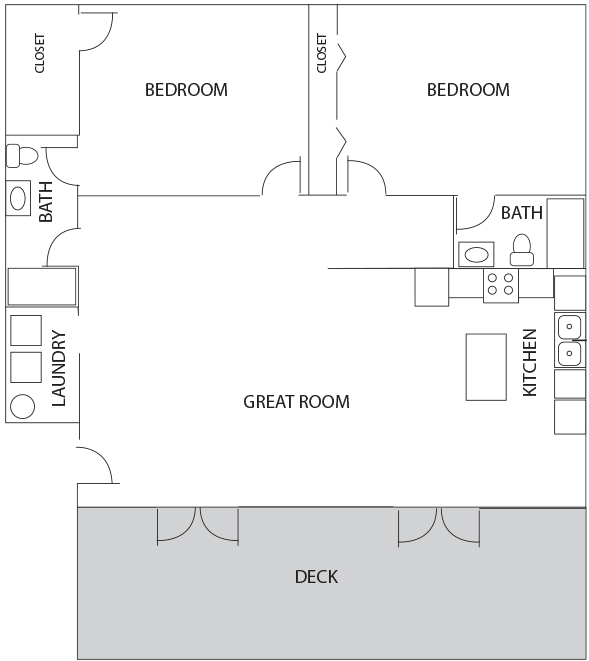
- 2 Bedrooms
- 2 Full Baths
- Washer & Dryer
- Hardwood Floors
- Smaller CHERRY Floor Plan
- All Kitchen Appliances
- Kitchen Island
- Crown Molding
- Ceiling Fan
- Intercom Entrance System
- Sprinkler System
- Garages Available (12’ X 22’)
- Large Private Balcony
- Climate Controlled Storage Units Available - 6' X 6' and 12' X 8'
